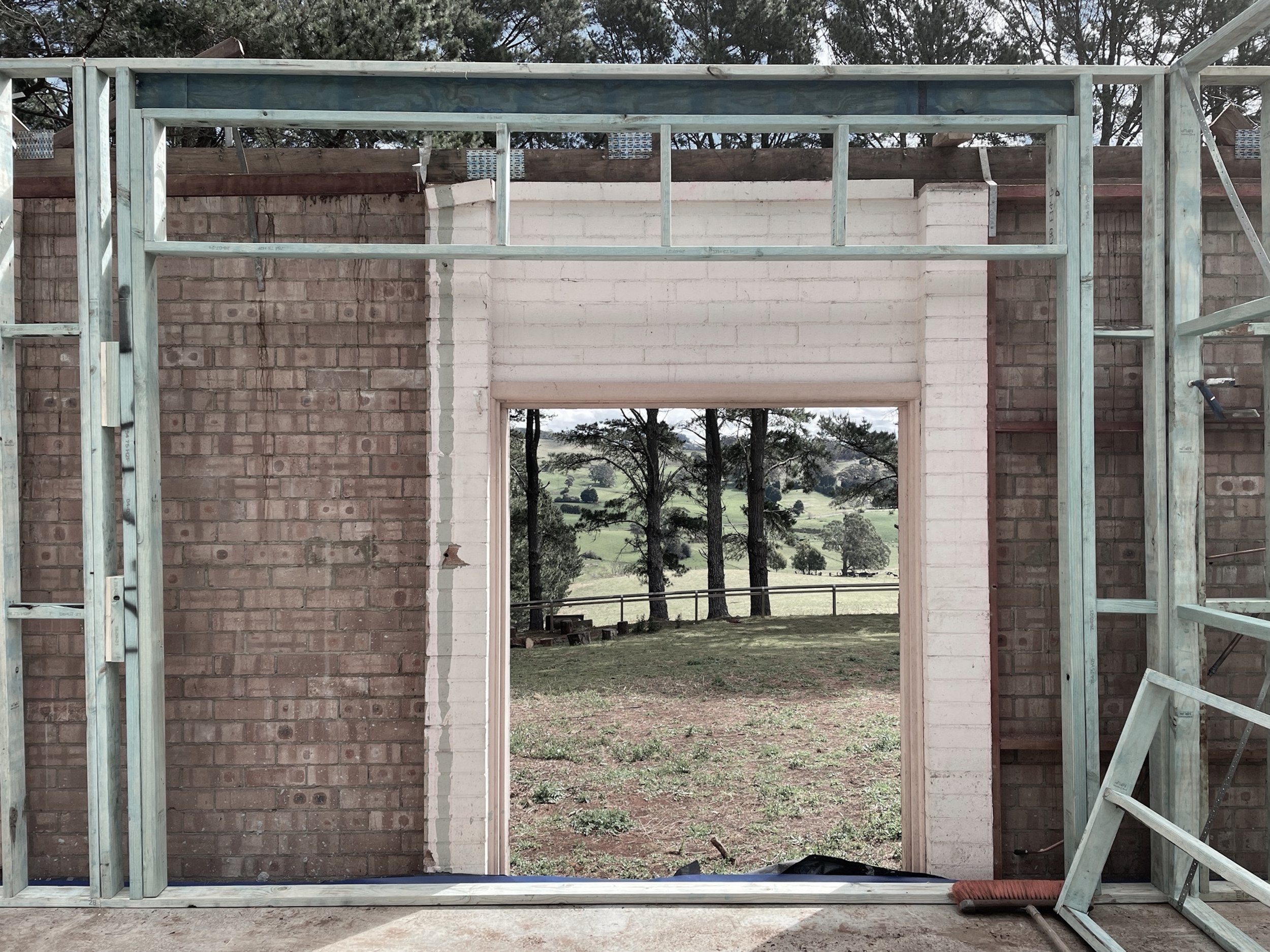Southern Highlands House
Southern Highlands House
Southern Highlands House is a country getaway for a Sydney based family. Purchased in 2020 when overseas flights were grounded, the 65 acre property provides a rural adventure playground for the four children in the picturesque landscape, reminiscent of the English countryside.
To begin enjoying their corner of the N.S.W. Southern Highlands immediately, the objectives for the cottage renovations were to make it as cosy and comfortable as quickly as possible. Cleaned, repaired, refinished and furnished, the house now gleams. Sunshine floods the interiors after extensive thinning and selective clearing of mature pine trees. Expansive views are enjoyed from the deck, extended in order to accommodate large family gatherings.
“I knew you’d pick up the necessary detail! Thanks so much for all your careful diligence and hard work.” Owner
Designs for converting the existing brick garage and workshop were resolved and submitted to council whilst Stage 1 construction was progressing.
Clad in weatherboards with French doors added to match the character of the original cottage, this annexe now comprises a games room and bar, gym, plus self-contained accommodation including a bedroom, bunk room, kitchen, lounge & dining area.
Constructed from local field stone, the eastern gable wall of the gym marks the main entry. This stonewall sweeps north as a curved retaining wall forming an outdoor living room, protected from southerly winds, by the L-shaped plan of the cottage and annexe.
Extensive landscaping designed by Secret Gardens brings a relaxed formality to the rural property.
Deft interior direction was provided by an interior designer the owners had worked with previously. The selection of finishes, fixtures and fittings blend with a mix of reused items to create an effortless farmhouse character the clients wished for.
Project Type
Alterations to a weatherboard cottage; adaptive reuse of a garage workshop & new infrastructure for a 65 acre rural property on bushfire prone land.
Project Scope
Architecture & Interior Documentation; Concept Design, DA, CC, Construction Documentation
Project Status
Complete
Landscape Architecture
Secret Gardens
Builder
A J Corby Constructions
Photography & Styling
Lean Timms & Lisa Madigan
Structural Engineer
GP Design
Hydraulic Engineer
Harris Environmental Consulting
Publication
The Local Project















