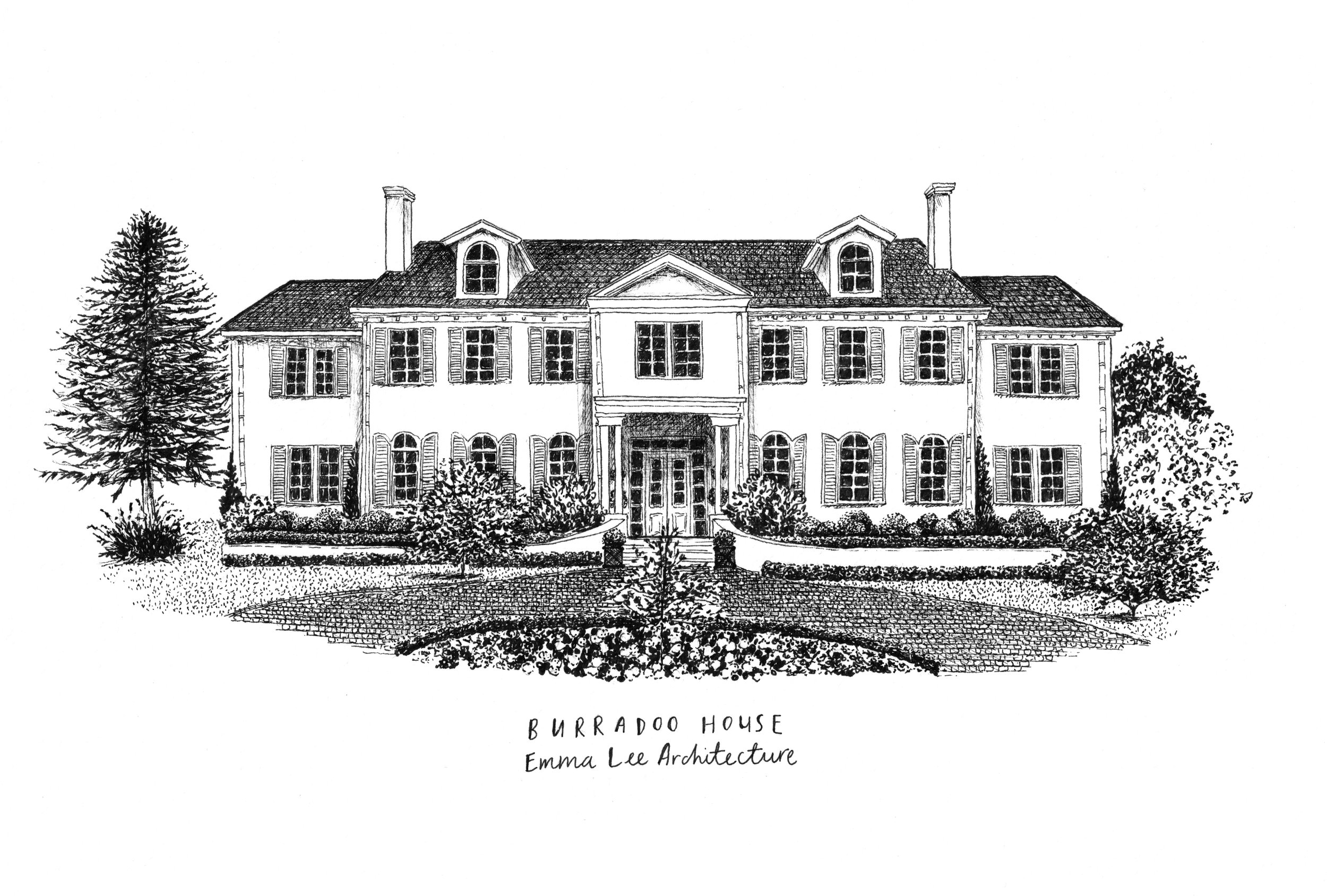Burradoo House
Burradoo House
This well established quintessential Burradoo property is owned by an entrepreneurial young couple, who currently run the existing house & cottage as short stay accommodation. They also operate a successful stationery business and whilst she creates new products as the graphic designer, he flies planes as a commercial airline pilot. Their brief for a large family home, for their four young children to grow up in, to be timeless, classically proportioned and with grandeur befitting the extensive gardens.
“I have religiously stalked the Southern Highlands real estate for as long as I can remember and I have never seen a plan I think is as wonderful as yours!” Owner
Masterplanning the site established the ideal position for the new house, swimming pool and outbuildings, in order to retain the exceptional significant trees on the property and achieve the formal stately entry the owner’s desire.
Architecturally, a strong central axis and meticulous planning, delivers the exacting symmetry desired. Through discussion and a series of iterations tweaking the design to perfect the dream home ensures all the functional accommodation and interrelationships of various spaces inside and out of the house meet the practical requirements for this busy family. The classical style architectural design delivers on their thoroughly considered brief both aesthetically and functionally.
Project Type
Masterplanning a 7182 m2 residential property and architectural design for a new home.
Project Scope
Master Plan; Architecture ; Concept Design, DA, CC
Project Status
In progress
Planner
Scott Lee Planning
Structural Engineer
GP Design
Hydraulic Engineer
Adams & Associates - Hydraulics
Landscape Architecture
Nicholas Bray Landscapes
Arborist
Arboriculture Consultancy Australia
Illustrations
Inkling Design








